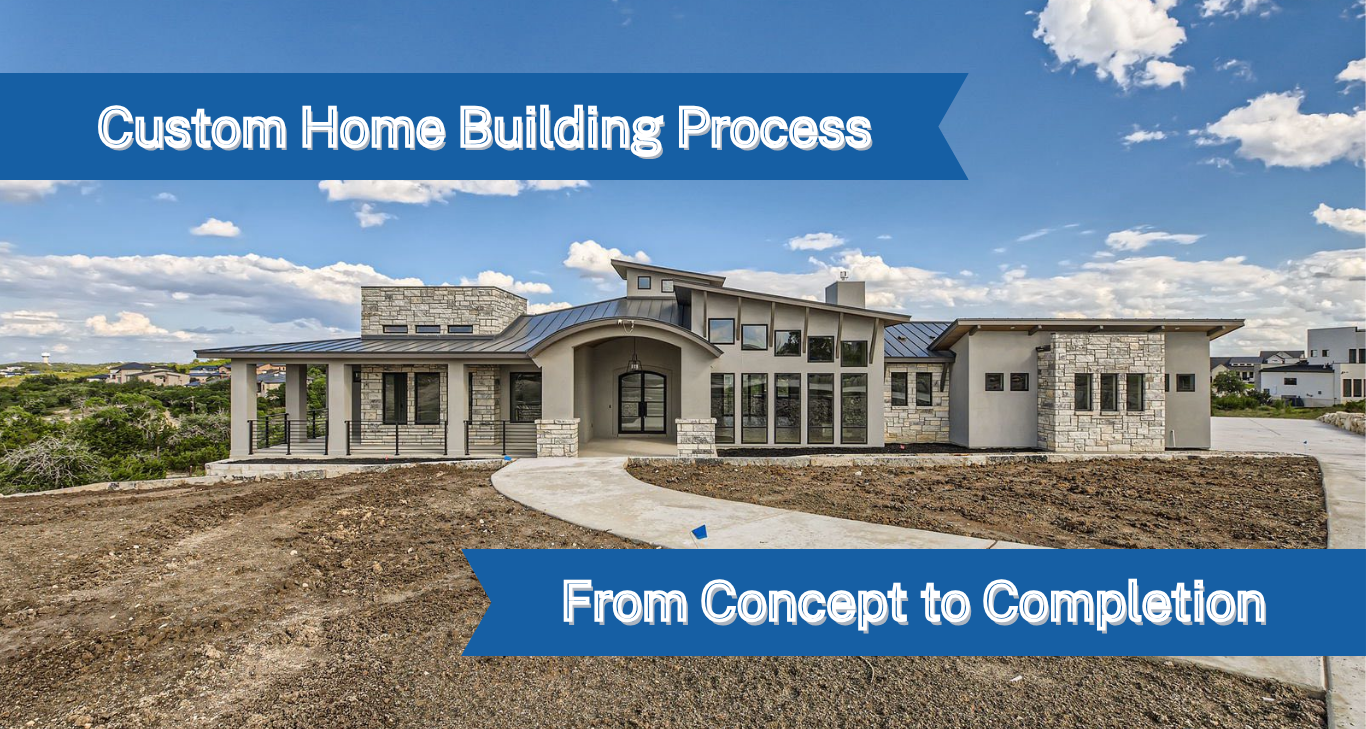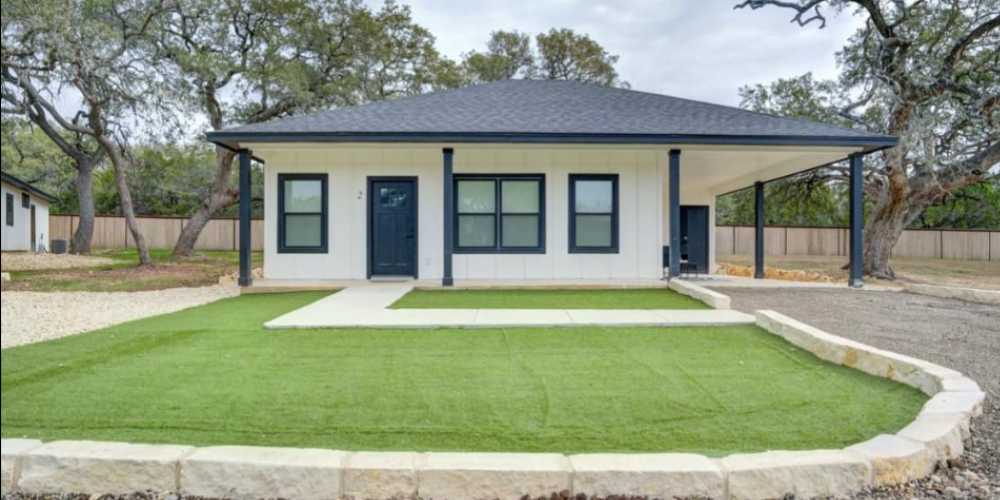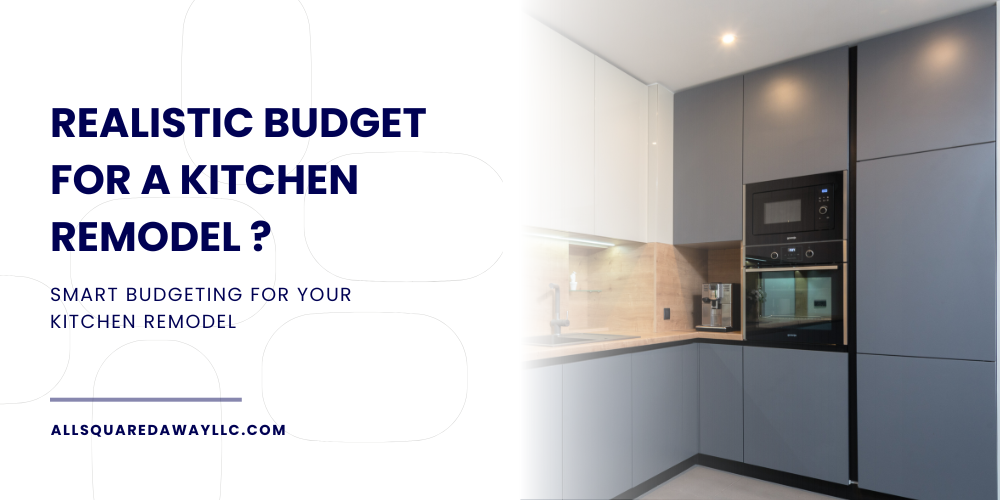Building a new house is truly enchanting – it’s not just a place where you live, it’s where you create memories – it’s a place where you get to be you. But the many moving parts can feel overwhelming.
To that end, knowing the home building process step by step is the best way for San Antonio homeowners to keep work on track, avoid costly delays, and make confident decisions.
Below is a clear guide, focused on local rules and practices, that takes you from the first idea to move-in day.
Early Planning: Budget, Lot, and Design
Set a realistic budget first: In San Antonio, recent industry surveys show new custom homes running about $90–$150 per square foot, not counting the land itself. Meet with a construction-friendly lender or credit union to check how much you can finance and what down payment you will need.
Secure the right lot: Walk the property with a civil engineer or architect to confirm utilities, drainage, and any easements. A soil test is critical in Bexar County’s expansive clay soils, which can shift foundations if not designed correctly.
Sketch your wish list: List room counts, square footage targets, energy goals, and any aging-in-place features. Having these priorities on paper will help your designer and custom home builder keep costs aligned with the budget.
Choosing a Reputable Custom Home Builder
San Antonio has many contractors, but not all specialize in custom home construction. Use these three filters:
- Professional membership: Check industry directories like those from the Greater San Antonio Builders Association or the National Association of Home Builders. Builders listed there are often members, which typically means they stay updated on building standards and follow professional guidelines.
- Portfolio and references: Ask to see at least three completed homes of similar size and style, then speak directly with those owners about communication, billing accuracy, and schedule control.
- Licenses and insurance: Texas does not license general residential builders, but trade partners (electrical, plumbing, HVAC) must hold state licenses. Verify that your builder carries general liability and workers’ compensation coverage and is registered with the City’s Contractor Connect system.
- Interview two or three finalists: Look for clear answers about the home building process, a detailed cost breakdown, and an itemized timeline. Choose the professional who communicates promptly and provides transparent pricing rather than the lowest quote.
Permitting and Zoning in San Antonio
Before the first shovel turns, the builder submits plans through the City’s BuildSA portal. Key local requirements include:
- Proper zoning: Single-family houses must stand on land zoned R-20, R-6, or similar residential districts outlined in the Unified Development Code. If a rezoning or plat adjustment is needed, add two to three months to the schedule.
- Plan review and building permit: The Development Services Department issues the residential building permit once construction drawings pass structural, energy, and tree-preservation reviews. The development must start within first 6 months from the days of issuance, or before the permit expires.
- Special local items: Homes inside historic districts face extra design review. Lots near the Edwards Aquifer Recharge Zone may require additional storm-water controls. Your builder should flag these early so they do not stall progress.
Budget several weeks for the full permit cycle. Paying review fees on time and answering plan-checker questions quickly will reduce delays.
Major Construction Phases
San Antonio inspectors visit the site at each critical stage. A typical sequence looks like this:
1. Site preparation and foundation
- Grading, temporary power, and form-work
- Engineering letter and plumbing rough-in inspected before the concrete pour
2. Framing and rough-ins
- Walls, roof trusses, windows, and exterior doors
- Rough electrical, plumbing top-out, HVAC ducts, and gas lines
3. Energy and insulation checks
- Inspection Bulletin 167 requires duct testing and insulation R-values suited to the local climate
4. Exterior finishes
- Roofing, masonry or siding, and weather barrier
- Driveways and flatwork scheduled when heavy equipment is mostly gone
5. Interior finishes
- Drywall, trim, cabinets, paint, flooring, fixtures, and final mechanical set-up
6. Final inspections
- Trade finals (electrical, plumbing, mechanical)
- Building final after trades pass and landscaping is in place
Your custom home builder will coordinate each inspection and post results in BuildSA, viewable by the homeowner. Failed items must be corrected and re-inspected before moving forward, so daily site checks by the superintendent are essential.
Final Walkthrough, Inspections, and Certificate of Occupancy
You can introduce final walkthroughs when the punch list is short. Bring blueprints and your original selection sheet to verify details like tile patterns and hardware styles. Note any paint touch-ups, sticky doors, or missing screens.
Only after the listed items on the punch list are taken care of does the builder request the building’s final inspection. Passing this triggers the City to issue the Certificate of Occupancy (CO). CPS Energy will then set the permanent electric meter if it is not already in place.
Close-out packet. Reputable builders provide appliance manuals, foundation engineering letters, insulation certificates, and a one-year warranty document at closing. Keep these along with your CO for insurance and resale.
Conclusion: A Clear Path to Your Custom Home
For San Antonio residents, the journey from first sketch to turning the key involves five big milestones:
- Careful planning of budget, lot, and design goals
- Selecting a qualified custom home builder with solid references
- Navigating local zoning, plan review, and building permit rules
- Moving through the construction stages—foundation, framing, systems, finishes—while completing City inspections
- Finishing with a thorough walkthrough, final approvals, and a Certificate of Occupancy
Understanding each step—and the local rules that shape it—lets homeowners stay proactive, protect their budget, and enjoy a smoother custom home construction experience. With the right information and a trusted team, your new San Antonio home can progress from concept to completion on time and on budget.




